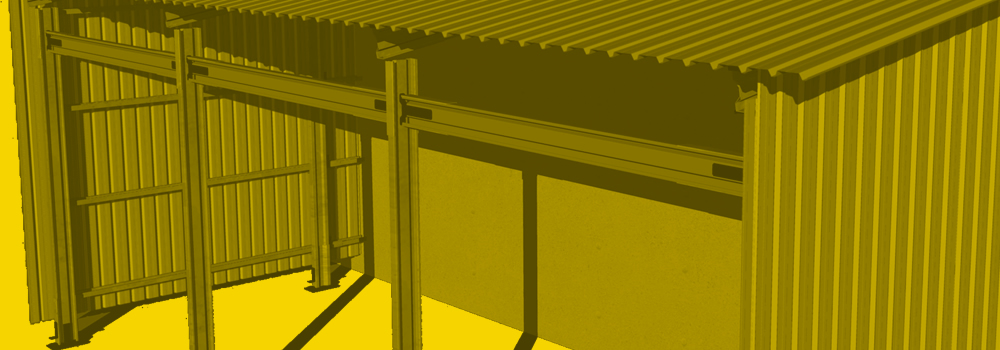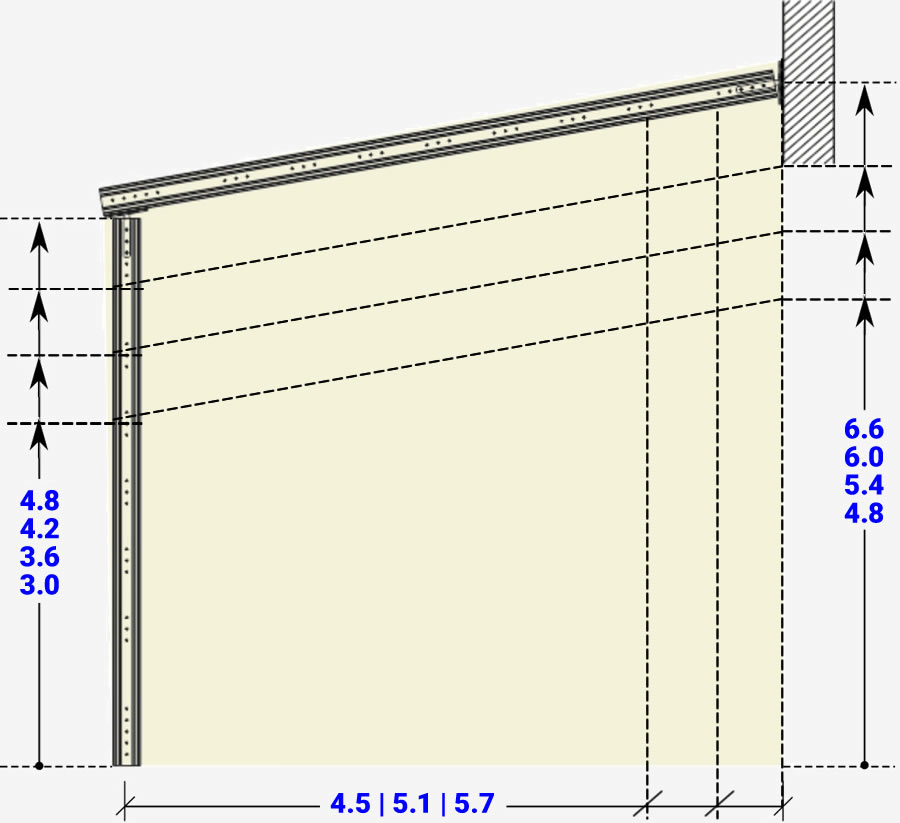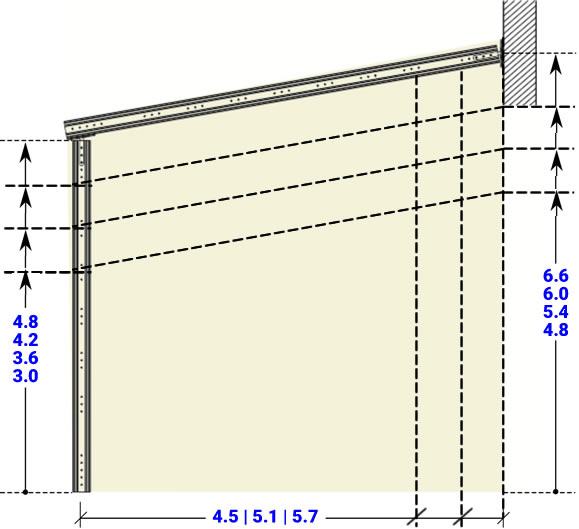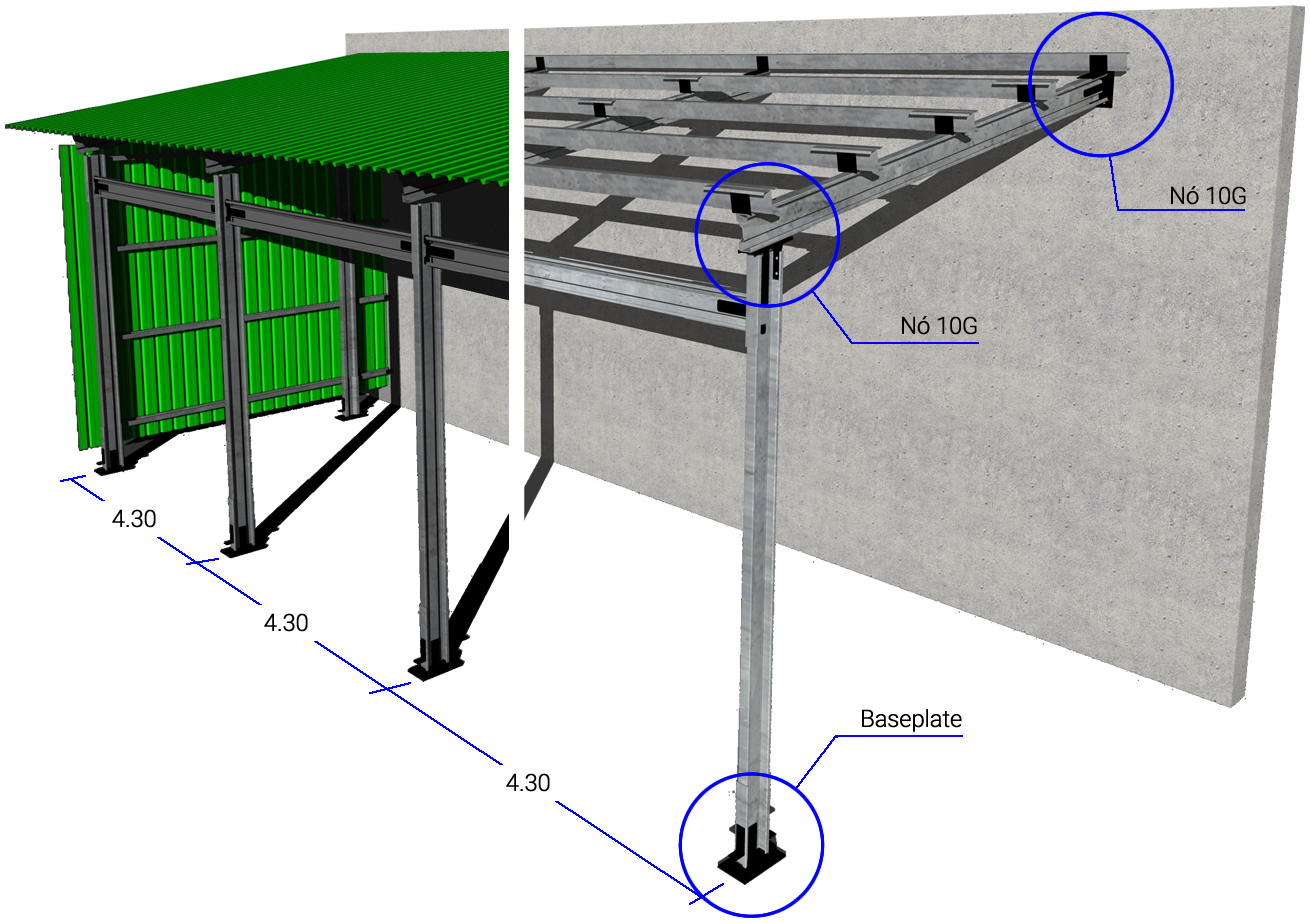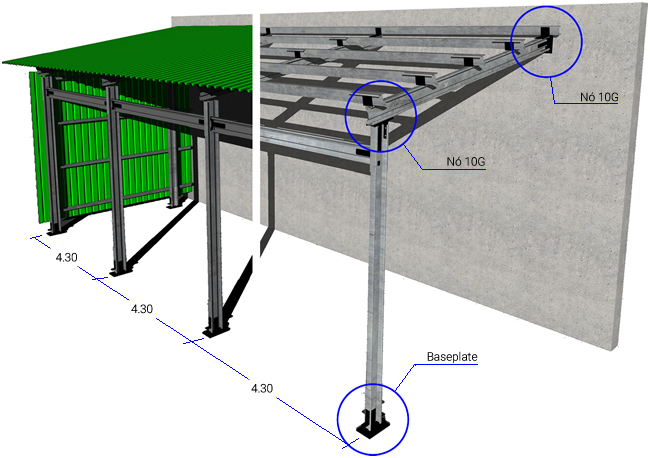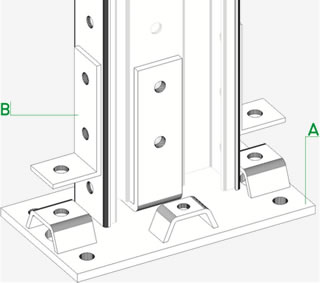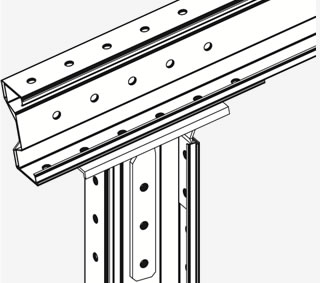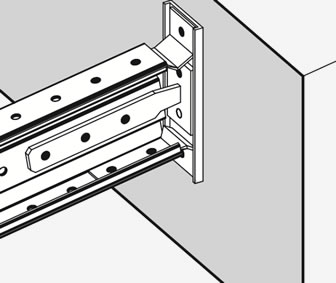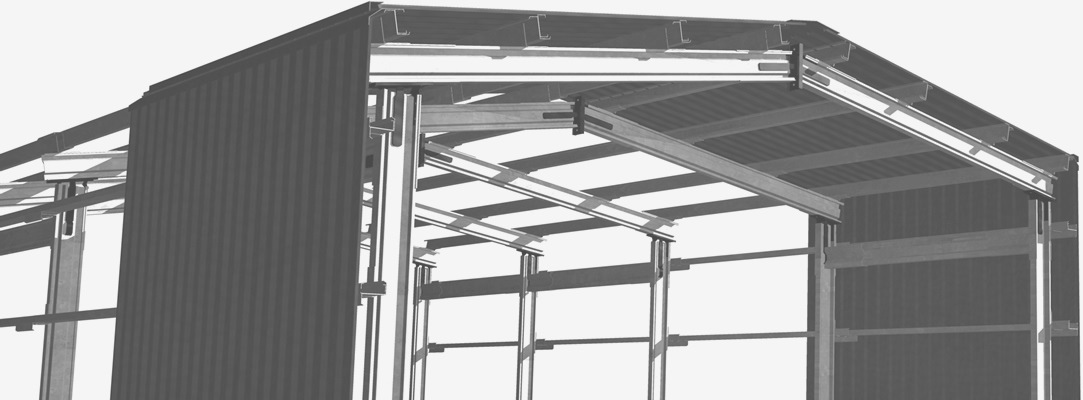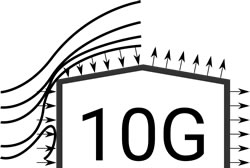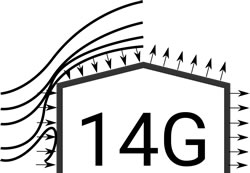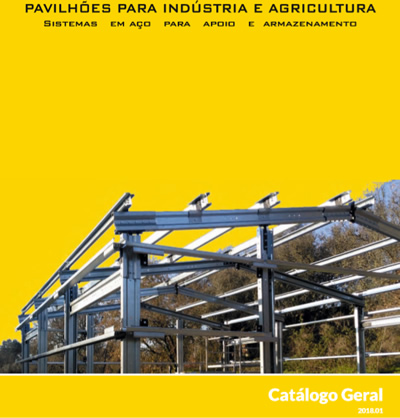-
SOFTWARE
-
-
Technical
Software -
Reinforced Concrete
REPA Betão© -
Water Supply
HIDROCAD© -
Sewerage Networks
RESICAD©
-
Technical
-
-
Prestressing
&Concrete -
Slabs
Precast Prestresed -
Slabs
Composite - Composite Slabs
-
Slabs
Composite
-
Prestressing
-
-
Soil
support - Pré-esforçados
- LSF - Tectum
- Laje Colaborante
-
Soil
-
-
Technical
Marketing -
Drywall
Systems -
Pavimentos
Vista CAD©
-
Technical
- +351 249 720 930
-
-
ENGINEERING
-
-
Projects
& Clients - Gypfor
- Celbi/Stora Enso
- Delitimbers
- EDP Distribuição
-
Projects
- +351 249 720 930
